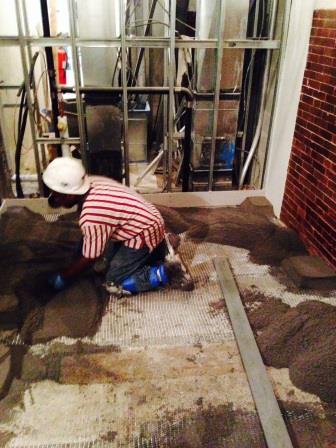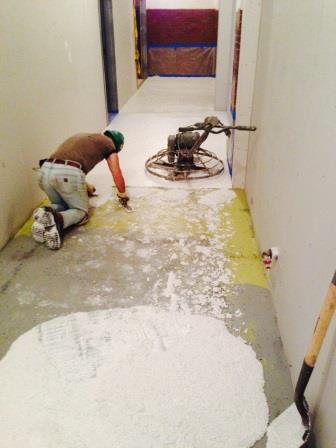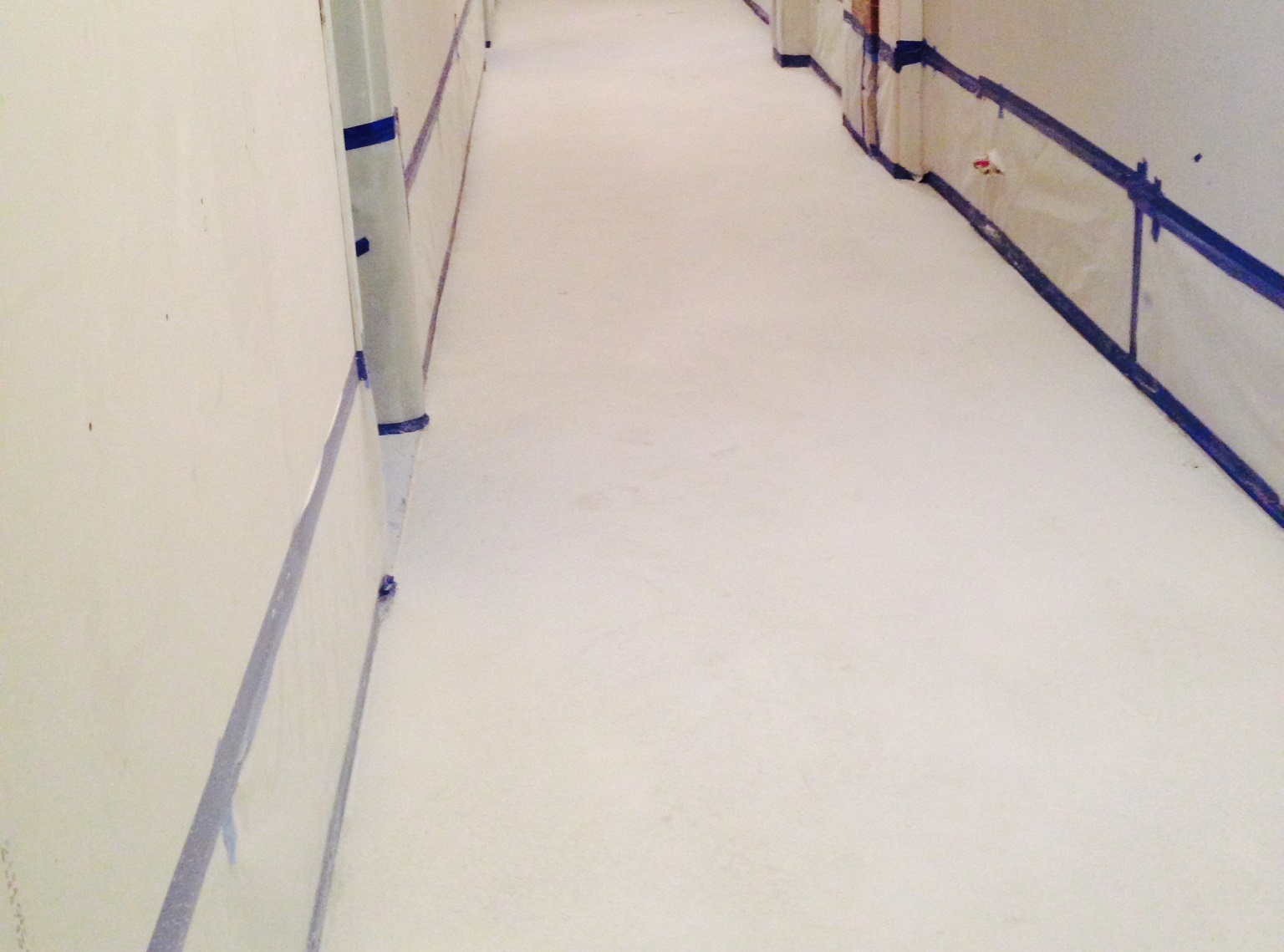As a part of the transformation of an abandoned public school building into an affordable haven for aspiring artists in the heart of New York City, Imperial Flooring Systems was tasked with installing an epoxy terrazzo flooring system in the entrance and main corridors of the 116-year-old facility.
Building a Better Substrate
El Barrio’s Artspace PS109 is a community-driven project in East Harlem that turned a derelict five-story building into a  thriving artistic center where artists can live and work in an affordable yet inspiring space. The facility has 89 units of live/work housing for artists and their families with a resident gallery and areas for arts and cultural organizations. “We were happy to come in and work with Monadnock Construction Co., the general contractor, to solve El Barrio Artspace’s flooring issues,” said Evan Tarabocchia, president of Imperial Flooring Systems.
thriving artistic center where artists can live and work in an affordable yet inspiring space. The facility has 89 units of live/work housing for artists and their families with a resident gallery and areas for arts and cultural organizations. “We were happy to come in and work with Monadnock Construction Co., the general contractor, to solve El Barrio Artspace’s flooring issues,” said Evan Tarabocchia, president of Imperial Flooring Systems.
The main challenge for the crew was the poor condition of the existing substrate. According to Tarabocchia, the substrate was gypsum-based underlayment and was not suitable for the proper adhesion of an epoxy terrazzo system. “Epoxy terrazzo systems are ideally applied on concrete or very secure plywood. The gypsum was too soft and weak for us to move forward with the installation. We had to first build a better substrate using wire lath and a sand/epoxy underlayment,” explained Tarabocchia.
Prior to laying down the wire lath (or mesh), the Imperial Flooring Systems crew had to prepare the gypsum by diamond grinding and aggressively sanding the areas. Once the prep was complete, the Imperial team brought in the wire lath for the next step in the process. According to Tarabocchia, the wire lath is the same product that is typically used in tile installation. “We purchased the wire lath from a local supplier, Imperial Tile and Marble, and then stapled it to the gypsum substrate. The fact that the substrate would accept staples really illustrates the softness of the existing gypsum-based surface,” said Tarabocchia.
With the wire lath in place, the crew then got to work applying the epoxy and sand underlayment. Using Key Resin’s Triple X product, a 100 percent solids mixture with sand and marble aggregate, the team trowel applied 3/4 to 4 inches (2–10 cm) of the mortar-like mixture. “There were a lot of elevation issues with the floor, so the thickness varied a great deal from area to area. The Key Resin product we used is specifically designed for floor leveling,” explained Tarabocchia.
Time for the Terrazzo
After the installation of the new substrate, it was finally time for the application of the epoxy terrazzo flooring system. The  first step in the process was to lay down metal strips to create the desired geometrical design on the floor. According to Tarabocchia, these strips are typically either aluminum or zinc and are often used for color separation in terrazzo floor design, as well as the layout of patterns. “The strips we used for the El Barrio Artspace job were zinc and were supplied by Manhattan American Terrazzo Strip Company. They were all 3/8-inches [1 cm] thick but had varying top width thicknesses, anywhere from 1/16 inches to 1/4 inches [0.2–0.6 cm],” said Tarabocchia. In addition to creating a design feature, the zinc strips also helped to satisfy the structural requirements for the surface, strengthening control and support joints.
first step in the process was to lay down metal strips to create the desired geometrical design on the floor. According to Tarabocchia, these strips are typically either aluminum or zinc and are often used for color separation in terrazzo floor design, as well as the layout of patterns. “The strips we used for the El Barrio Artspace job were zinc and were supplied by Manhattan American Terrazzo Strip Company. They were all 3/8-inches [1 cm] thick but had varying top width thicknesses, anywhere from 1/16 inches to 1/4 inches [0.2–0.6 cm],” said Tarabocchia. In addition to creating a design feature, the zinc strips also helped to satisfy the structural requirements for the surface, strengthening control and support joints.
The crew then began the installation of the epoxy terrazzo system, trowel-applying Key Resin 108, a two-component epoxy resin system, at a thickness of 3/8 inches (1 cm). Prior to the application, marble aggregate, as well as glass and mirror chips, were added to the epoxy mixture. “We were asked to include recycled materials in the epoxy terrazzo matrix. Thirty percent of the aggregate used was recycled green/blue glass and mirror chips. It definitely gave the floor some sparkle,” said Tarabocchia. All aggregate was supplied to Imperial Flooring Systems by Arim, Inc.
Before the floor was ready for its debut, the crew had to do some serious grinding. The first stage was what Taraboccia calls a “rough grinding,” an aggressive process using Terrco grinders that exposes all the stone and chip that is in the terrazzo system. For the next step, the entire floor is ground again, but this time using a finer grinding stone to eliminate scratches. “Finally, we polished the floor using a Mastercraft polishing tool and 200-grit polishing pads. This final step polishes, seals, and brings up the floor,” said Tarabocchia.
Finishing Touches
Overall, this 4,300-square-foot (400 m²) project took almost two months to complete. “There were two phases of the job. We did all the prep, installed the underlayment and the epoxy terrazzo, and demobilized. We then remobilized to do the final polish,” said Tarabocchia. Depending on the task at hand on a particular day, his crew size ranged from three to five members.
Because the entire building was under construction, Tarabocchia and his crew had to work around many other trades, making coordination a key to the job’s success. “We had to break up the job into a few different areas. Each section took about two weeks to complete,” said Tarabocchia. In addition to coordination with other trades, the nature of working on an active construction site required that the crew wear hardhats and work boots, as well as the usual dust masks, respirators, safety glasses, and ear plugs.
All in all, Tarabocchia is thrilled that he and his team were able to solve the flooring challenges of this unique building. “We came in and built a new substrate, leveled out uneven floors, and installed a beautiful and functional epoxy terrazzo system that the general contractor and the client are pleased with — I’d call that a success,” said Taraboccia.
