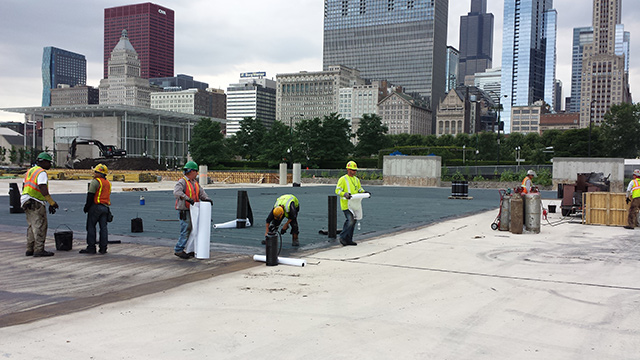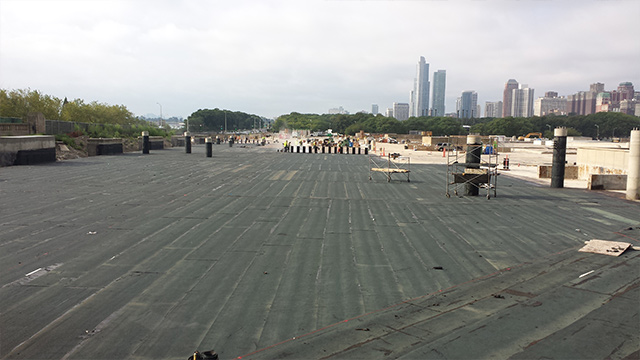Creating dedicated open park space in densely populated urban areas is a consistent challenge for city planners. One innovative approach is to install green-roof systems on existing structures within the city limits. For example, in Chicago, Ill., an entire network of interconnected parks is built on top of underground parking garages. They comprise the largest parking facility in the United States!
Recently,
the Chicago branch of Western Specialty
Contractors completed a restoration and waterproofing project for the
Millennium Lakeside Garage located underneath Maggie Daley Park. This 700,000-square-foot (65,032.1 m²) project
was divided into three phases: removal of the existing park, waterproofing and
repairs to the concrete parking structure, and re-installation of the park and
construction of its new features, including a rock-climbing wall and
ice-skating ribbon. Western Specialty Contractors was tasked with repairing and
preparing the concrete substrate before installing the American Hydrotech Monolithic
Membrane (MM) 6125 waterproofing system.
No Room for Error
The
concrete parking structure was originally waterproofed in the 1970s, and the
concrete slab was showing signs of wear and tear, as well ground water
infiltration. As it is essentially a giant green roof, the parking structure
needed to have proper waterproofing to maintain the park’s integrity and
sustainability. In addition, any leaks or drainage issues that occurred in the
future would require the new park to be removed and the entire structure to be
re-waterproofed — an expensive, labor intensive endeavor that Next Realty, the
owner of the parking garage, wanted to avoid at all costs.
After the removal of the existing park by
James McHugh Construction Company, all drainage issues were addressed and fixed
with the installation of new drains. Then, a plan was made for a composite
drainage mat system to be installed as a part of the waterproofing system. It was then time for Western Specialty
Contractors to begin work on the concrete roof slab.
“The entire deck was visually inspected
for delaminated or possibly delaminated areas of concrete. Those areas were
then marked and inspected by Desman Associates, the engineering firm on the
job, and they indicated the areas they felt were in need of repair,” explained
Collin Tierney of Western Specialty Contractors. Those areas were chipped out to an average
depth of three inches (7.6 cm). All exposed reinforcing bar was visually inspected
and repaired as instructed by Desman Associates. “At that point, all
reinforcing bar was sand blasted and coated using an epoxy primer. Patches were
then installed using ready-mix concrete that was delivered to the site by
Prairie Materials,” stated Tierney.

Hot Stuff
With the concrete slab repaired, surface
preparation of the entire concrete area began.
Western Specialty Contractors power washed the concrete and then
performed all perimeter surface preparation at horizontal to vertical
transitions by abrasive blasting to achieve a Concrete Surface Profile (CSP) 3–4
as defined by International Concrete Repair Institute (ICRI) standards. “The
remaining horizontal surface preparation was subcontracted to Nelson Industrial
Services. The Nelson crew achieved a CSP3–4 surface profile by shot blasting
the concrete surface,” said Tierney.
Once the substrate was properly prepped,
the Western Specialty Contractors team was ready to apply the American
Hydrotech MM6125 waterproofing system. The first step was to apply a primer to
the concrete. According to Tierney, this surface conditioner is an
asphalt-based, fluid-applied material that improves the bond between the
waterproofing membrane and the concrete.
The surface conditioner was sprayed onto the deck using hand-held Hudson
sprayers capable of holding solvent-borne material. The rate of application was
approximately 300 to 500 square feet per gallon (27.9–46.5 m² per 3.8 L), as
stated by Tierney.
The
next layer of the system consisted of melting rubberized asphalt bricks into a
liquid state by heating the bricks to 400° F (204.4° C) in a kettle. The
rubberized asphalt was then poured onto the concrete while still extremely hot.
The crew then spread material evenly over the area.
Constant measurements were taken during
the entire process to confirm that the liquid-applied material was spread at a
consistent rate. “The MM6125 system was applied at an average thickness of 90
mils [2,286.0 microns] per coat for a total average system thickness of 180
mils [4,572.0 microns],” said Tierney. Overall, this project required over 1.3
million pounds of rubberized asphalt!
Multiple crews consisting of 40 workers
per day started from opposite corners of the deck and made their way to the
middle of the slab. All crew members
working with the hot-applied material wore special gloves to protect themselves
from getting burned. In addition, the crew wore hard hats, respirators, eye
protection, long-sleeved shirts, long pants, and boots.
While still liquid, the crew rolled reinforcing
felt fabric into the asphalt. Then another layer of rubberized asphalt was
applied over the top. The final layers
of the system consisted of sheets of heavy-duty rubberized asphalt protection
board, specially designed to prevent tree roots from puncturing the waterproofing;
composite drainage mat; filter fabric; and approximately 400,000 cubic feet (11,326.7
m³) of gravel overburden.

Challenges Abound
A
project of this size and scope is bound to have its share of challenges to
overcome. Security, contractor
coordination, and logistics were a massive undertaking, but, with the help of
high-definition cameras installed high above the jobsite, the project ran
smoothly. These cameras recorded all activity at the jobsite 24/7, and the
recordings were used on a daily basis by the management team to coordinate
daily activities, work locations, material staging locations, and jobsite
safety and security.
Another challenge faced by the Western
Specialty Contractors team was the sheer size of the roof deck and the tight
timeline of the project. The duration of the job was two years, with work put
on hold during the cold and snowy Chicago
winter. Knowing that the job would need
to be halted for several months due to weather, the team looked for ways to
save time and stay on schedule. American Hydrotech helped out in this regard by
manufacturing special extra-large rolls of drainage mat made specifically for the
job.
Waterproofing Success
Once
all aspects of the waterproofing project were complete, tests were conducted
using cutting-edge technology to ensure that there were no breaches in the
system. A third-party leak detection specialist, International Leak Detection
(ILD), used electric field vector mapping (EFVM) to locate even the smallest
leak in the membrane. This allowed repairs to be made before there were any
issues with the system.
Through creative problem solving, great
attention to detail, and the utmost coordination, Tierney and his team
completed this complex, challenging, yet extremely successful restoration and
waterproofing project and delivered the foundation for an urban oasis for
Chicago residents.