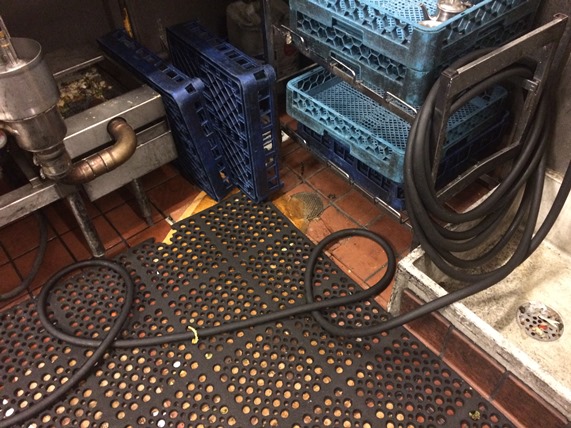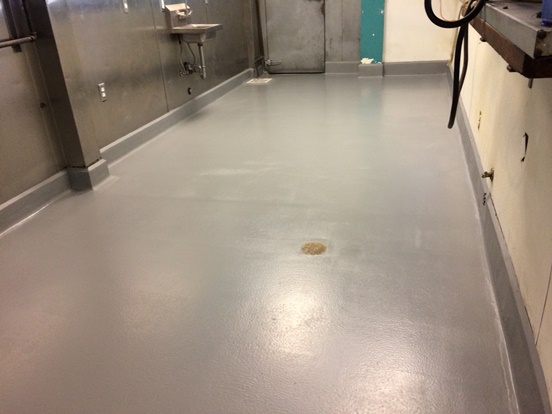Established in 1979 in Berkeley, California, Saturn Café is known for its healthy cuisine and family friendly atmosphere. Originally a coffeehouse and now featuring a fully vegetarian menu, the café is a staple for Bay Area foodies wanting American diner fare with a healthier kick.
But nearly 40 years of operation and exposure to food contaminants took quite a toll on the kitchen’s original quarry tile floor, with a saturated mortar bed and wood host substrate. The owner wanted a new floor, rebuilt with marine-grade plywood and protected with waterproofing coatings but with downtime kept to a minimum. As a result, Saturn needed a contractor it could trust — and fortunately, it found one in nearby Impact Floor Solutions, Inc. (IFS).
“The restaurant did not want to close,” said Theo van de Sande, owner of IFS. “It had not been closed since it started. We tried to get as much as three weeks for the job, but seven days was the absolute max we could get.”
Closed Kitchen
Even though the job was confined to the 900-square-foot (83.6 m2) kitchen and 265 linear feet (80.7 m) of cove base, the entire restaurant had to close. “There’s no space in Berkeley,” van de Sande explained. “They didn’t have an off-site kitchen. All the kitchen equipment had to be moved to the seating area.”
Making matters tougher, that seven-day period in mid-2017 included not just the coatings job but also demolition and substrate repair. Original specifications called for the coatings team to have the entire weekend to work, but delays by other installers meant the three-man crew didn’t have access until 1 a.m. Saturday — in contrast to an expected start time of 5 p.m. Friday. With Saturn opening early the next week, IFS simultaneously had to complete its job and get the timetable back on track.
“Once [other crews] started, they found many more floor joists that had to be repaired,” van de Sande said. “Various old cast-iron drains were clogged, plus drains were added because of newly created sloping. Since the kitchen was always in use, there was limited due diligence.”
Bay Area Needs
With the project in an environmentally conscious area, addressing safety and environmental concerns was essential.
“The San Francisco Bay Area is very strict,” van de Sande said. “We separated waste, re-used what was possible, and recycled wherever we could. We always use low-odor, VOC [volatile organic compound] compliant products.”
The system specified was a cementitious urethane slurry with a flexible membrane from Rock-Tred. “Urethanes can withstand 220 °F [104.4 °C] temperatures, whereas epoxies are only usually at 160 °F [71.1 °C],” van de Sande said. “So [urethanes] are better for a kitchen with exposure to grease and other heat-generated stuff. It’s so strong, so dense. With epoxies, when you mix it, there are little voids.” Rock-Tred also offers a novel packaging system. With plastic bag packs in a 5-gallon (18.9 L) bucket and one dark gray pigment colorant for the complete coating line, this minimized waste and reduced inventory.

Worker safety was another prerequisite. Crew members wore safety glasses from DeWalt, ear muffs, 3M half-face piece respirators with organic vapor cartridges, nitrile-coated gloves from SAS Safety, spiked shoes, and other equipment and supplies from JonDon. Power tools were connected to Pullman Ermator S26 HEPA (high-efficiency particulate air) Dust Extractors.
Night Shifts
Taking those precautions, van de Sande’s crew got to work after midnight on Saturday. The first phase consisted of preparing the substrate, including the patching of cracks, filling of joints, and installation of the flexible membrane. The first two assignments were completed with the Elasti-Poxi Joint Fill, following by installing the 100-percent solids Elasti-Poxi Membrane epoxy with 85-percent elongation for waterproofing properties.
“We applied at around 70 square feet per gallon [1.7 m²/L],” van de Sande said. “When it dries, it’s like rubber.” The membrane was applied using a 1/8-inch (3.2 mm) notched squeegee with a 3/8-inch (9.5 mm) nap roller.
The crew let it cure while catching only a few hours of sleep, allowing them to return later Saturday morning for a full working day. With the membrane installed, next up was applying the fast-curing Chem-Rock LT-45 epoxy primer, which the crew did using a flat 18-inch (45.7 cm) squeegee with 18-inch (45.7 cm) booster rollers and 6-inch (15.2 cm) mini-rollers for the edges, each with a 3/8-inch (9.5 mm) nap.
“The cementitious urethane needs a rough substrate, like a CSP-3 [Concrete Surface Profile] minimum, to bond to,” van de Sande explained. “We did it at 150 square feet per gallon [3.7 m2/L], to hold the 30-grit broadcast medium [20/40 Blend PCA-331].”
Working in sections and waiting for each portion to cure, the crew then used blue 3M tape and a Marshalltown hand trowel to install the 6-inch (15.2 cm) tall Poxi-Rock Flooring pigmented cove base, raised 1/4 of an inch (6.4 mm) for a seamless cove-to-floor transition and tinted gray to match the floor. Any remaining imperfections were treated with the Quick Patch before vacuuming up any excess broadcast medium.
With the floor cured and cove base about to be, the final part of a busy Saturday was installing the self-leveling Rock-Crete SL cementitious urethane, which resists many harsh chemicals and substances found in commercial kitchens. Working from their knees, crew members applied the 3/16-inch (4.8 mm) slurry in multiple passes — using an angled notched-margin hand trowel to determine thickness. They also used an oval-shaped pool trowel and 18-inch (45.7 cm) and 9-inch (22.9 cm) loop rollers to smooth trowel marks and edges.
“Because it’s high-build, it has different aggregate sizes,” van de Sande said. “You want larger rocks on the bottom to build height and then bring the cream, or smaller ones, to the top.”
From there, the crew lightly broadcast the 30-grit aggregate before a full broadcast to excess of the Heavy Wear AO Blend PCA-330 to build body thickness while providing a non-skid texture and bonding profile for the topcoat.
On Sunday, the crew finished by vacuuming up the aggregate and sand stoning the cove base, seeking to provide a rough texture for the Rock-Crete Dressing to be applied. Using a Jiffy Mixer PS-1, the liquid urethane topcoat was mixed at 90 square feet/gallon (2.2 m2/L) with aggregate and gray pigment before its application with an 18-inch (45.7 cm) flat squeegee.
“We put very little pressure,” van de Sande said. “You want to build it up so that it’s nice and thick. We’re not pushing product down. You want to do very consistent work so there are no ridges or bad areas.” The topcoat provides extra durability and makes the surface easier to clean.
Meanwhile, smaller rollers and brushes of various sizes were used to smoothen the floor, with mini-rollers used for the cove and corners and 2-inch (5.1 cm) brushes from Wooster for detailed drain work. In all, the system finished at ~1/4 inch (6.4 mm) of dry film thickness.
Floor Served
Despite a late start and sleep deprivation, the crew finished within just 38 hours — allowing equipment to be returned to the kitchen Monday and for Saturn Café to re-open Tuesday! Trust proved critical, with the contractor understanding the client’s time sensitivities.
“Nobody else could guarantee that,” van de Sande said. “Nobody else wants to. We finished in one weekend! We do only commercial work, and I’m there the whole time. Most other [contractor executives] send a crew, but I’m on site and doing the work, and the customers really appreciate that.”
Now months later, IFS has received ample praise from the Saturn Café
owner.
“When you do it right then, people are always impressed if you do a good job,” van de Sande said. “But months after, if they’re still very happy, that’s even more valuable because it shows the floor is holding up. Now they’ve worked with it and have seen the performance, and it works as intended. They see the attention to detail over months of use.”
That’s one hot floor, coming right up!
