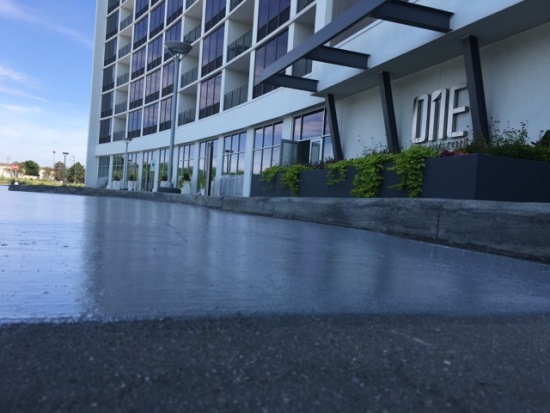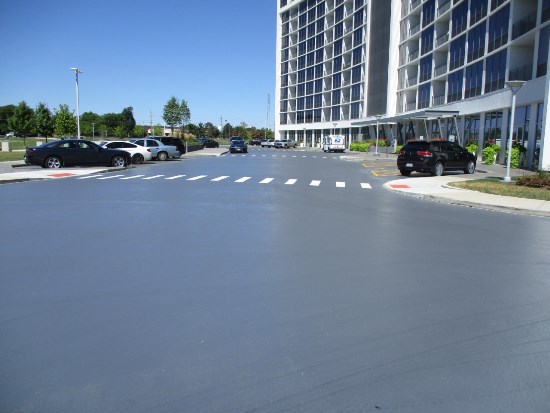Renovated in 2014, One Arlington is a luxury apartment complex in Arlington Heights, Illinois, located directly adjacent to the Arlington International Racecourse horse race track. When the new property manager, Stoneleigh Companies, took over operations and rebranded the facility, the desire was for every aspect of the complex to mesh with the luxurious theme and look appealing to potential tenants drawn to the sporting area.
In putting that plan together, the property manager quickly encountered a parking problem. With space at a premium in metropolitan Chicago — the nation’s third-largest city — an underground garage had always made the most sense for the area. But when the garage was originally constructed, its roof was left exposed to the elements and not covered with a concrete topping slab, which is traditionally done.
“Serving as the building’s main driveway, the concrete remained completely exposed to the elements,” said Matt Ziesemer, project manager for the Chicago concrete restoration branch of Western Specialty Contractors, called on by Stoneleigh in 2016 to fix the problems. “After years of punishing weather conditions, severe cracking was present throughout the 32,000-square-foot [2,972.9 m2] slab. The concrete had numerous large cracks and was covered with smaller hairline spider-web cracks. Cracking had also caused water to infiltrate into the parking structure below.”
Making matters more complex, because of active tenants, the property manager could not afford to shut down all access to the garage since there would be nowhere else for them to park. So in addition to installing a suitable protective system, Ziesemer’s five-man crew had to get creative with phasing the job in such a manner to always allow at least some access.
No Fast Track
Before starting the project, the client had to select the appropriate coating solution for the objective, which was to keep the existing garage functional by preventing further abuse to the slab and to address the excessive amount of leaking water.
To do this, Stoneleigh enlisted a third-party consultant, who decided that the issues could best be addressed by systematically sealing slab cracks and then applying a urethane waterproofing membrane system to the entire surface. Additionally, installation of supplemental floor drains was identified to alleviate ponding issues.

After selecting BASF’s MasterSeal 2500 system for the job, the owner then contacted BASF and brought them in to advise on its application. The system is described by the manufacturer as a two-component, ultraviolet (UV) stable urethane waterproofing membrane.
“The urethane membrane was a great fit to cover the small hairline cracks,” Ziesemer said. “For larger cracks, a two-step approach was used. First, the cracks had to be routed and sealed using a urethane sealant, and then covered with fleece reinforcement embedded in the basecoat.”
Strategy Sessions
For Ziesemer’s crew, training for this two-week-long job was equally critical to the final application. Since tenants were living in the complex, the project was phased to maintain access into and out of the building at all times throughout the project.
“The work area was the main driveway and entrance for the building,” Ziesemer explained. “We worked on half the area for each week, thus allowing access to the building’s main entrance from the open half. We then switched and closed the second half and opened the first. If we worked on the entire area at once, there would have been no access to the building.”
In addition, because tenants would be regularly passing nearby, temporary protection was erected to protect residents, vehicles, and the building’s front windows from airborne debris.
“We used fencing around the work area to keep pedestrian and vehicular traffic out,” Ziesemer said. “We also wrapped the fence with plastic to minimize the spread of dust and debris from the surface prep and crack repairs.”
Timing was also a critical part of the equation for the crew since the project was slated for July — when daytime temperatures in the region rose to near 100 °F (37.8 °C)! Ziesemer knew that in sweltering weather, the pot life of the material would shorten. To adjust for this, the crew agreed to start working at 4 a.m. each day while it was still cooler out.
“The idea was that by the time the sun came up and it got really hot, the coating application would be completed,” Ziesemer said.
Down the Backstretch
Once the extra precautions were taken for each half of the project, it was finally time for Ziesemer’s crew to apply the new system! All employees wore standard personal protective equipment (PPE) for each working day, including safety glasses, gloves, hard hats from 3M, and reflective safety vests from SAS Safety Corp. In addition, whenever crew members had to perform any work producing concrete dust, they utilized full-face respirators from 3M. BASF coating materials and other sundry items were purchased through local distributor Glenrock Co.
Starting each Monday, the first part of the crew’s application for both project phases involved fixing the existing cracks. To do this, all dynamic cracks wider than 1/16-inches (1.59 mm) were routed and sealed using BASF’s NP2 polyurethane sealant. Then, the crew prepped the surface to receive the new coating system by shot blasting the concrete with a BlastPro machine, seeking a Concrete Surface Profile (CSP) #3 as defined by International Concrete Repair Institute (ICRI) standards. Grinders from Bosch and chainsaws from STIHL were also used in the surface prep process, with extra emphasis on areas around the drains.
Using 24-inch (61.0 cm) squeegees, crew members then applied one layer per day of the multi-layer coating system. The BASF MasterSeal M2000 basecoat was first applied at fabric-reinforced joints at approximately 25 mils (635.0 microns), with the MasterSeal 990 reinforcing fabric installed over the cracks. On the next day, the MasterSeal M 200 basecoat was applied to the entire surface again at approximately 25 mils (635.0 microns).
With the basecoats in place, the final two days of application consisted of applying the intermediate and top coats. For the intermediate coat, the crew applied MasterSeal TC 225 to the whole surface at an average of 20 mils (508.0 microns), with 16/30 sieve quartz broadcast over the coating, and then they back rolled using 18-inch (45.7 cm) rollers. For the topcoat, the crew laid down the MasterSeal TC 295 aliphatic to the entire surface at an average of 18 mils (457.2 microns) — with 16/30 sieve quartz again broadcast over the coating and back rolled.
Photo Finish
Weekend days were used to allow the coating system to cure and for the addition of a new line-striping layout to the top of the system to maximize all available garage space. By the third Monday, the crew had galloped off the track entirely, leaving it open for business!
“The client was extremely happy with the final product,” Ziesemer said. “I was at the building recently and the coating looks like it was applied yesterday, even though it was applied 1.5 years ago!”
Considering the presence of tenants, the client was also grateful that Western’s crew completed the project on schedule and under budget. With the help of extra coaching and training, this proved to be one job worthy of a photo finish!
