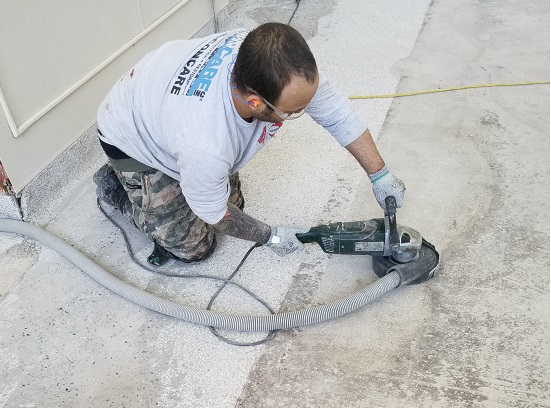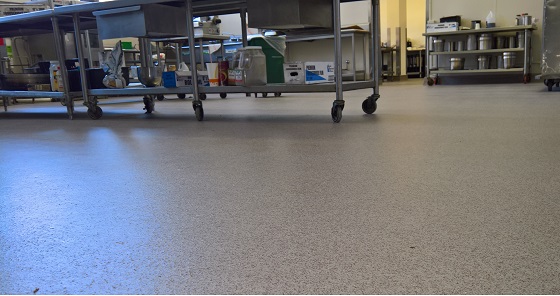Based outside Chicago in Melrose Park, Ill., the main office of concrete protection and restoration specialist Concare Inc. is located ~3 miles (4.8 km) from Dominican University, which has operated since 1901.
Despite the closeness, there hadn’t been much of a relationship between the two. With a relatively small annual enrollment of approximately 3,000 students, the university could often defer maintenance since there isn’t the overwhelming foot traffic of a larger institution. But after roughly a century of use, it was concluded in 2019 that upgrades were needed.
Shortly after beginning a general upgrade project, another contractor with a different area of expertise connected the school and Concare based on some specialized needs. “They had a kitchen that hadn’t been remodeled since the 1940s or ’50s, so it really needed some updating,” said Ron Puszynski, president of Concare. “Because of its age, there were a lot of legacy attachments to the surface that were getting in the way of production.”
“They had one location where there was a 3- to 4-inch [7.6 to 10.2 cm] -high platform that may have had refrigeration equipment on it at one time, but all that equipment had moved into a different area,” Puszynski explained.
Lunch and Learn
The school was primarily focused on the technical features of the restoration. “They wanted some aesthetic improvements, but going forward, they were worried more about food safety sanitation,” Puszynski said. “When you’re running carts with food products and materials being prepared for a big commercial kitchen, you need a surface that will hold up to that. You’ve got some high temperatures, and you’ve got fryers with hot oil and grease.”
The kitchen’s original 1921 installation was a cementitious terrazzo floor with a black composition tile inset. In the center of the 1,139-square-foot (105.8 m2) kitchen was the bulky 7-foot-long (2.1 m) platform, which was no longer needed and presented both an operational and tripping hazard. A hand-wash sink with a depression and drain underneath had left an uneven surface, which also created a safety hazard for kitchen staffers.
In collaboration with the school, Concare decided on a 100 percent solids methyl methacrylate (MMA) acrylic resin system from BASF. “When you have liquid spills and aren’t always able to keep it as dry as you’d like, you need a product that won’t absorb water, grease, or oil,” Puszynski said. “MMAs are very impervious to liquids. The second thing is to be able to bond to the substrate. As we did our due diligence, we found this particular building had an industrial terrazzo from a long time ago. That terrazzo surface is difficult to bond to because you’ve got aggregates like marble and quartz that are part of that product, and those are not particularly porous. The MMA product has exceptional bond strength to a terrazzo surface.”
Another benefit to MMA is its rapid curing properties. “They had equipment that had to be moved out [of the kitchen], and they had to account for the time allocated for our work and other construction activities, like redoing walls and repainting and doing some new electrical upgrades,” Puszynski recalled. “And then they needed to reinstall all the equipment and have it ready for their summer classes.” In short, the school needed to complete its upgrades in a two-week window in May 2019 after the conclusion of spring classes, which left only a few days for Concare’s part. “That’s one of our hallmarks,” Puszynski said. “We work for people who don’t have an extra day. So whether it’s a 12-hour day or a double shift or bringing an extra crew member, we don’t have the option of delaying.”
Additionally, the selected MMA system is approved by NSF International to meet sanitation and food safety requirements, which, as Puszynski had said, was important to the school.
Course Prep
Prior to Concare’s six-person crew starting, the black tiles had to be removed by a separate asbestos abatement company.
Concare also had to address additional ventilation considerations, which they did with 24-inch (61.0 cm) fans from Tempest Technology Corp. Surface preparation tools were attached to SASE Bull 1250 EBS and Ermator S26 vacuums, each with high-efficiency particulate air (HEPA) filters. Equipment was attached to a power distribution panel with ground-fault circuit interrupters (GFCIs) for electrical safety.

Personal protective equipment (PPE) worn throughout the project included Radians Mirage safety glasses; Uline industrial latex gloves and hard hats; and steel-toed boots. For coating work, the crew wore half-mask respirators from Honeywell with organic vapor and acid gas cartridges along with 3M’s N95 respirators as needed.
First on the crew’s agenda was to remove the platform and level the floor underneath it. In the process, old bricks and other fill materials were discovered, removed, and repaired. For the sink drainage area, Concare shop-fabricated a stainless steel frame to accommodate a fiberglass grate, which fit the size and height of the drain.
In the open area, the crew abrasive blasted with steel shot 390 grit utilizing a Goff 20E13 unit — with edges and details done by hand using needle guns. That was done on the first day, along with the filling of any spots on the floor. On the second day, crew members used a diamond grinder over the top to help achieve the concrete surface profile (CSP) 7 standard from the International Concrete Repair Institute. “We put the diamond grinder on it to make sure we didn’t have any high spots that would interfere with the rest of the application,” Puszynski said. “We want a nice, clean, smooth surface when we’re done.”
The surface preparation tools included an AIRTEC Roto-Mat RM-320 scarifier; a 30-inch (76.2 cm) Diamatic BMG-780 Ultrapro electric grinder/polisher; and 7-inch (17.8 cm) Metabo diamond angle grinders.
Final Exams
Many small cracks had become evident in the floor. Since there was a basement under the kitchen, these had to be corrected to prevent water migration. “Underneath the very first [coating] layer, we had to do some filling and releveling of the floor, about 5/8 of an inch [1.6 cm],” Puszynski recalled.
After rolling out the MasterTop SRS 41P primer at approximately 16 mils (406.4 microns) and allowing it to cure, crew members installed the MasterTop SRS 100PAS cove base, which extended 6 inches (15.2 cm) up the walls. The top of the original terrazzo cove base was square, which created a 1/2-inch (1.3 cm) ledge. “By today’s sanitation standards, a ledge with a surface is difficult to clean, and [it’s] a perfect place for debris, dust, and microbes to grow,” Puszynski said. “To solve this issue, we hand troweled a 45-degree ‘cant’ along the top of the cove base, allowing for any debris or water to run off onto the floor.”
The MMA coating system was primarily applied using 4-inch (10.2 cm), 9-inch (22.9 cm), and 18-inch (45.7 cm) rollers from Pro Roller Co. Conventional rollers were used for the thin-film primer and topcoats, while the thicker “intermediate” layer, aka body coat — which went on at 75–80 mils (1,905.0–2,032.0 microns) in most locations — required spiked rollers and a screed rake. “It’s extremely resin rich,” Puszynski said. “You want to make sure you get any trapped air bubbles out as it’s curing.”
The MasterTop SRS 61BC intermediate coat operated as a self-leveling MMA slurry with a multi-color quartz broadcast. While first applying the body coat, the crew saturated and embedded a layer of random weave fiberglass into a neat layer of the MMA resin. This helped to seal any cracks and reinforced the floor itself. Then, the body coat with MasterTop SRS 100SL filler was applied as a self-leveling layer. “It’s a pretty long day to get all that done,” Puszynski said.
On the fourth and final day, two layers of the MasterTop SRS 71TC topcoat were rolled out, each at a ~20-mils (508.0 microns) thickness. The drying time between the topcoat layers was only about an hour. “You have to keep a wet edge to make sure it’s a monolithic surface,” Puszynski said of the topcoat application. This all led to a total MMA system in the range of 140 mils (3,556.0 microns), and up to 225 mils (5,715.0 microns) in certain areas with extensive filler. That makes for a heavy-duty floor!
Finishing touches included a stainless steel plate under the fryer to protect the MMA surface, with black mats added in front of the plate. Finally, the space was turned back to the client.
A+ Grade
“Our main concern was timing,” said Ryan Babich, general manager of Quest Food Management Services, the end user. “There are always events going on at the university, and we wanted to be sure the floor was done on time.”
“If you had seen the floor previously, this was 100 times the upgrade,” Babich continued. “The project exceeded my expectations.”
“They were surprised that it turned out as well as it did,” Puszynski recalled. “They spoke to a number of people before selecting us. I think I owe that contribution to our lead guy, who was in daily communication with the client. He’d keep checking in on a daily basis to make sure it was what they needed and wanted in each segment. The owner had some input, and it helps when they’re involved during the project. In general, I think that works best.”
The Dominican University kitchen will turn 100 years old in 2021, and thanks to the Concare crew, it now has the foundation for a second century of use.
